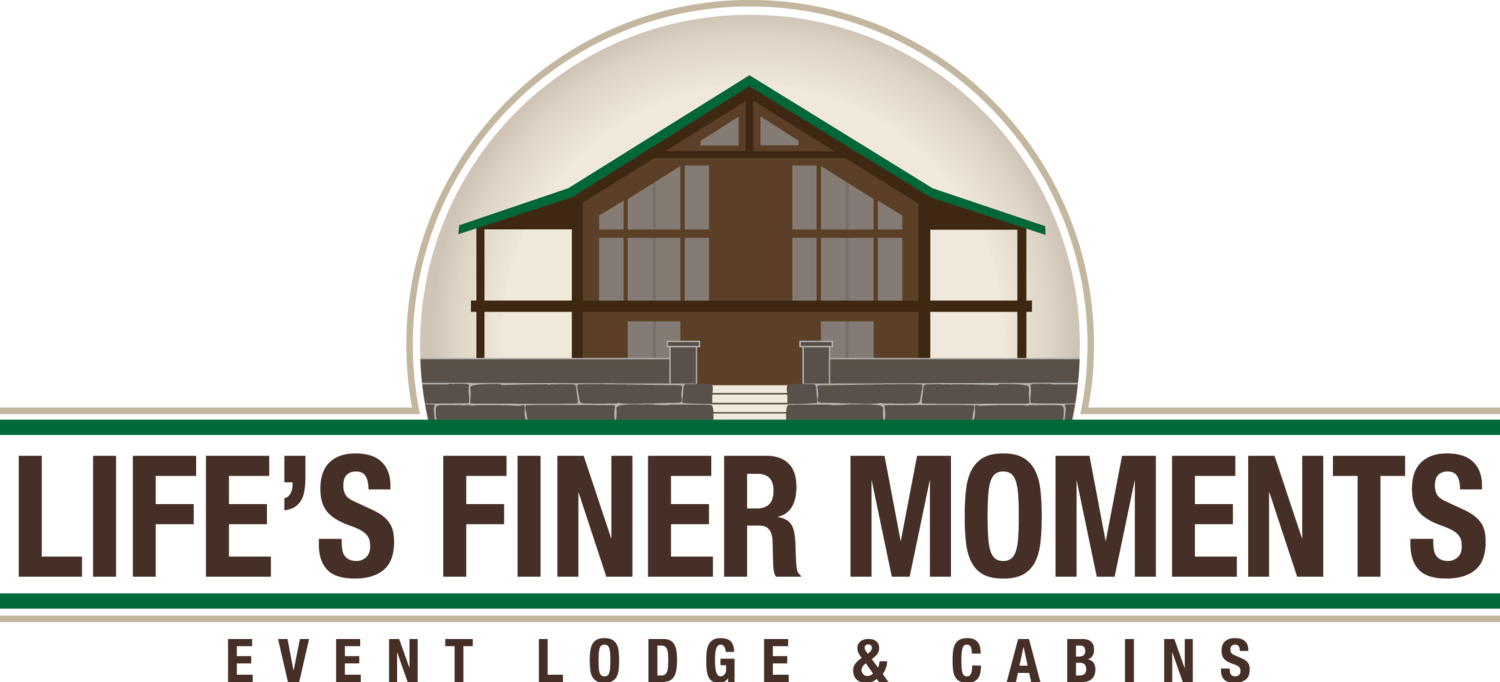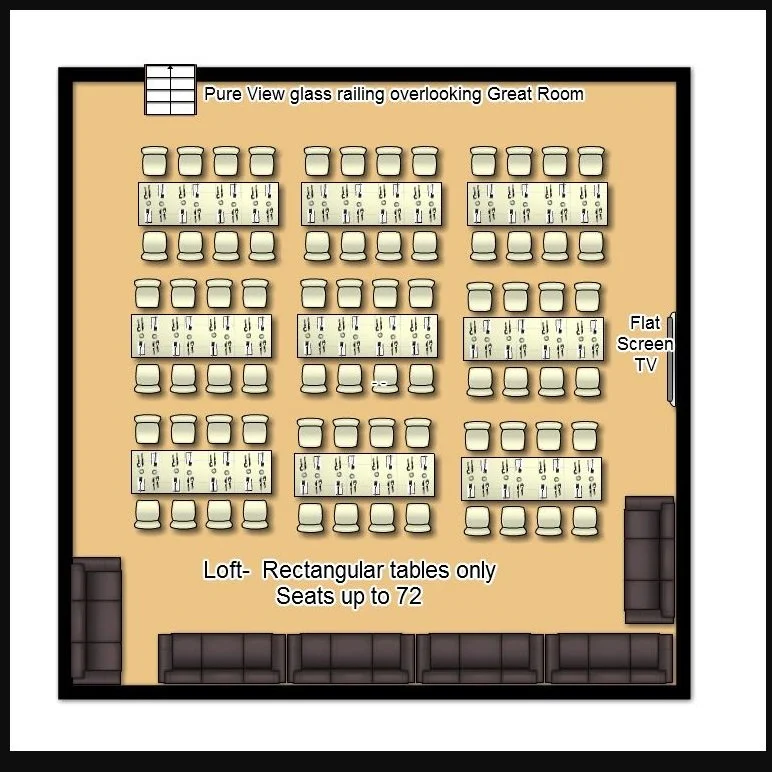Common Floor Plans for Venue Great Room and Loft
Start with these for ideas and tweak as needed for your planning.
Additionally, there are several 4’ & 6’ tables, seminar tables, a microphone, a podium, a remote ceiling projector, a remote screen, floor receptacles for computer recharging, as well as perimeter wall sockets. Built in speakers and Internet.
Spacious and Popular Rectangular Table Floor Plan for the Great Room. Some add another row of 2-3 tables.
Fireplace west; kitchen is east
Popular Round Table Floor Plan for Great Room (no head table considered) Fireplace west, kitchen east.
Loft Floor Plan Actually the tables only use 2/3 of the area and the couch section the other third. (No round tables in the loft)
Pure view glass railing west, couches east.




